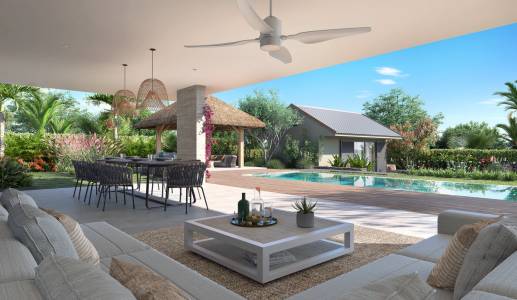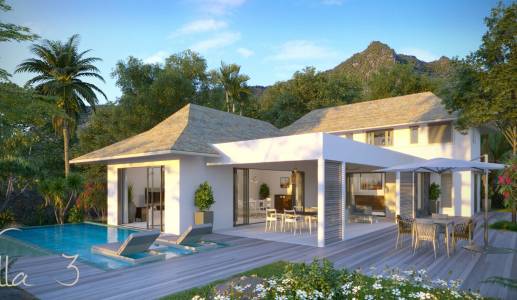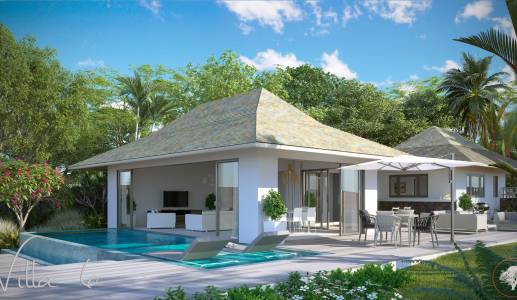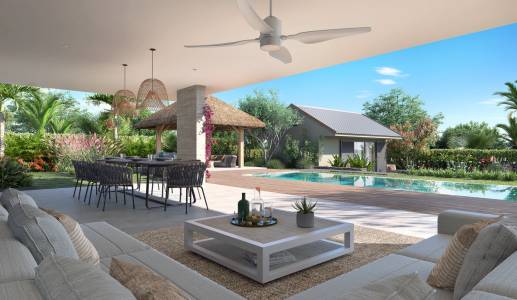- Rivière Noire
- Réf. : PCONS0173
Rs 50,317,150
villa dans un domaine privé avec vue mer
Description
Située dans l’un des domaines les plus préservés de la côte ouest de l’île Maurice, surplombant le lagon et les montagnes, cette villa de 4 chambres avec vue sur la mer et montagnes fait partie d’un développement basé sur des pratiques écologiques, comprenant 6 villas de luxe au total.
La villa sont dotées de beaux espaces alliant confort et élégance, en harmonie avec l’environnement naturel luxuriant du domaine.
Offrant 341 m2 de surface habitable, et sur un lot de 1000 m2, la villa propose de vastes espaces conçus pour produire un style de vie intérieur-extérieur, idéal pour le mode de vie mauricien.
À moins de 5 minutes en voiture, vous êtes au cœur de la région de Rivière Noire, connue pour ses commodités et infrastructures recherchés, sans oublier son magnifique lagon et ses activités maritimes exaltantes.
Les villas de ce programme neuf sont aussi accessibles aux citoyens non mauriciens et donnent droit, dès l’acquisition d’une villa à la résidence mauricienne.
Le promoteur de ce programme a fait beaucoup de développement dans la région et jouit d’une excellente réputation
Ce programme est accompagné d’une garantie financière d’achat et d’une garantie structurelle de 10 ans
Caractéristiques
Type
Villa PDS
Surface terrain
800 m²
Surface hab.
376 m²
Chambre(s)
4
Salle(s) de bains
4
Caractéristiques extérieures
- Parking
- Jardin
- Cloturé
- Veranda
- Chauffe eau solaire
- Citerne d'eau
- Système d'égout
Caractéristiques générales
- Vue mer
- Vue montagne
- Proche écoles
- Proche arrêt de bus
- Proche Golf
- Proche Hôpital
- Proches magasins
- 6 Nombre d'unités
- Situé dans un complexe résidentiel
Caractéristiques intérieures
- Meublé
- 4 Climatisée
- 3 Panderies
- Cuisine
- Cuisine entièrement équipée
Services
- Gardien
Piscine
- A débordement
- Dimensions
Type de construction
- Pierre
- Béton
- Bois
Toiture
- Tuiles
Fenêtres
- Aluminium
Sols
- Carrelage
Pièces diverses
- Débarras
- WC
- Terrasse
Détails Appartement
- 4 Chambres
- Salon
- Salle à manger
- Cuisine
- Kitchenette
- Dressing






