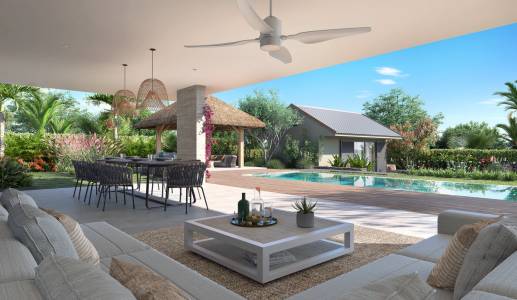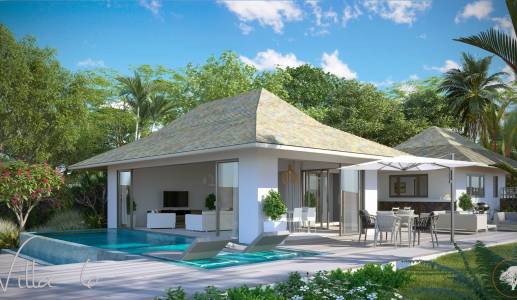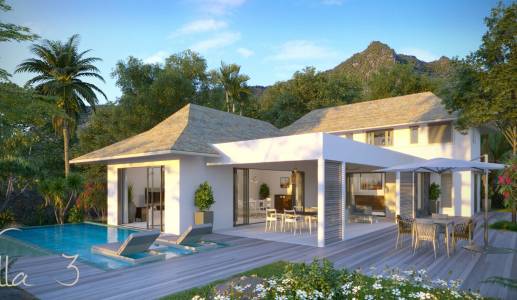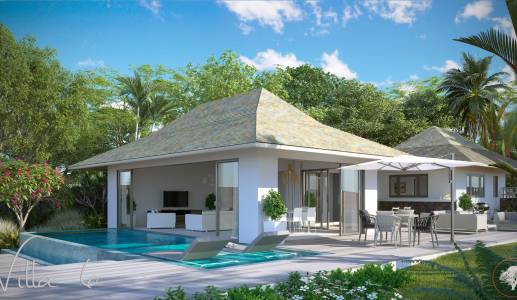- Black River
- Ref. : PCONS0173-1
$ 1,117,250
off-plan villa with mountain views
Description
Situated in one of the most preserved domains on the West Coast of Mauritius, this villa of 404 m2 is part of a development based on eco-friendly practices, comprising 6 luxury villas in total, boasting views onto the mountain range.
The villa is defined by masterful designs merging comfort and elegance with the estate’s lush, natural environment, and breath-taking views.
On a plot of 800 m2, the villa offers vast spaces conceived to produce an indoor-outdoor lifestyle, ideal for the Mauritian way of life.
Within a 5-minute drive, you are in the heart of the Black River region known for its sought-after amenities and infrastructures, not to mention its beautiful lagoon and exhilarating sea activities.
This development is also available to non-Mauritian citizens and gives right to Mauritian residency upon acquisition. It also offers a 5-year guarantee for all technical equipment, 1 year of free maintenance, as well as a 10-year structural guarantee. The developer is well-established and of excellent repute.
Main information
Type
Villa PDS
Surface terrain
800 m²
Surface Area
404 m²
Bedroom(s)
4
Bathroom(s)
4
Exterior Features
- Parking
- Garden
- Enclosed
- Veranda
- Solar water heater
- Water tank
- Sewage system
General Features
- Mountain view
- Close to school
- Close to bus stop
- Close to golf course
- Close to hospital
- Close to shops
- 6 Number of units
- Located in a residential complex
Interior Features
- Furnished
- 4 Air conditioning
- 3 Dressing rooms
- Kitchen
- Fully equiped
Services
- Watchman
Swimming pool
- Overflow
- Dimensions
Type of building
- Stone
- Concrete
- Wood
Roofing
- Tiles
Windows
- Aluminium
Flooring
- Tiled Floor
Other rooms
- Box Room
- WC
- Terrace
Apartment details
- 4 Bedrooms
- Lounge
- Dining Room
- Kitchen
- kitchenette
- Dressing Room






